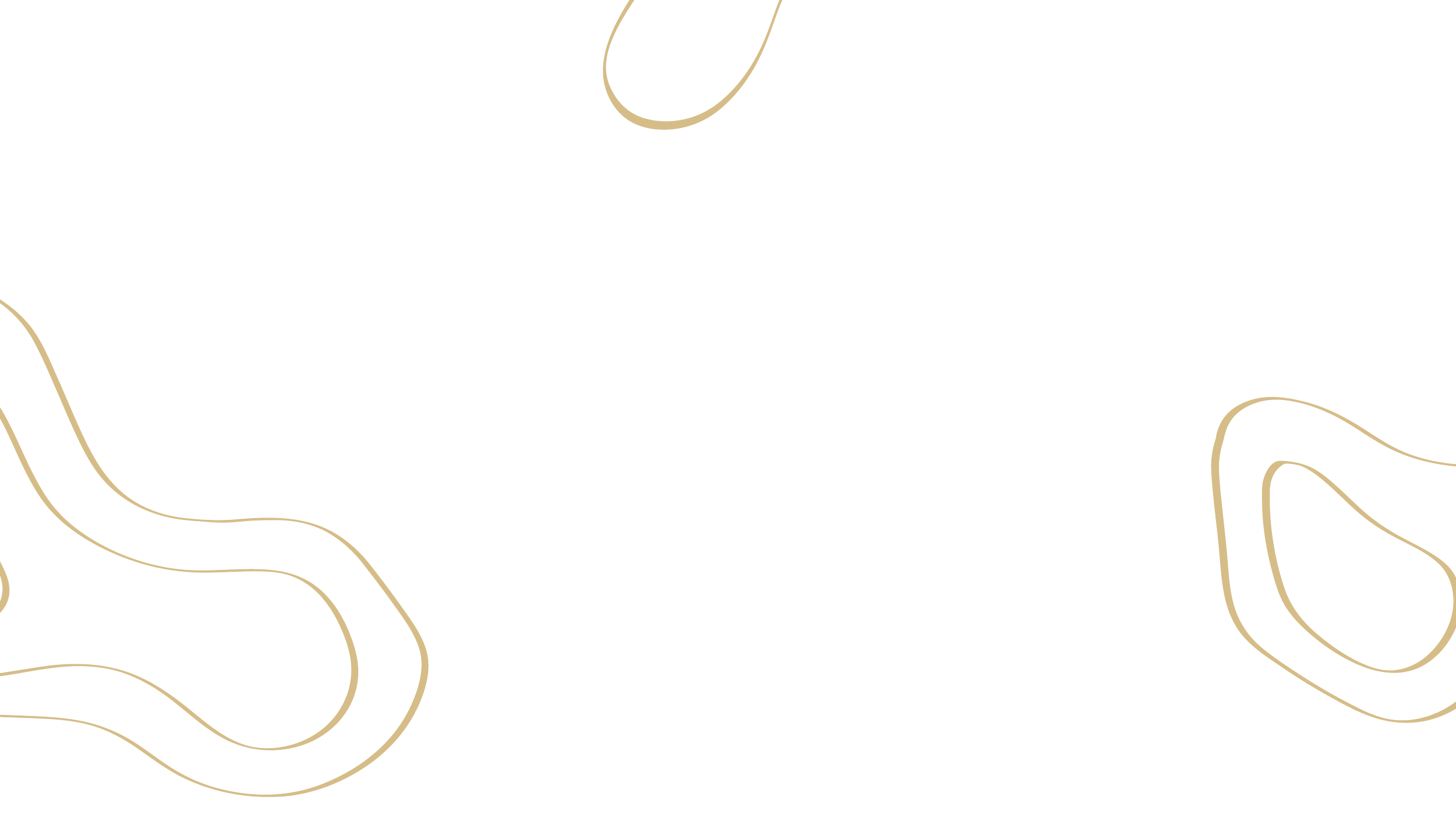
Townhouse Type 3
NOS. 22-25
Room |
Sq. ft. |
Sq. m. |
|---|---|---|
Kitchen |
12.5 x 8.9 |
3.8 x 2.7 |
Living/Dining |
16.1 x 14.5 |
4.9 x 4.4 |
Bedroom 1 |
15.7 x 11.2 |
4.8 x 3.4 |
Bedroom 2 |
16.1 x 11.2 |
4.9 x 3.4 |
Bedroom 3 |
13.5 x 10.8 |
4.1 x 3.3 |
Bedroom 4 |
10.8 x 7.9 |
3.3 x 2.4 |
Overall |
1,517 sq. ft. |
141 sq. m. |
These details are intended to give a general indication of the proposed specification. The developer operates a policy of continuous product development and reserves the right to alter any part of the development specification at any time. Where brands are specified, the developer reserves the right to replace the brand with another of equal quality or better. Imagery is for illustrative purposes only.




